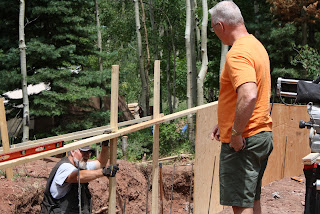Just about ready to put up the walls for the basement.
Drilling holes for the snap ties for the concrete wall forms. We had a template that we laid down on top of the 3/4" plywood sheets. We were able to do 2 sheets of plywood at a time (we tried doing 3 at a time but couldn't keep the drills straight enough to line up so went back to 2 at a time). I drilled 480 holes in one day!
Once we got all the holes drilled it was time to start making the forms. Brett nailed boards to the footer, then attached the plywood sheets using snap ties to hold the two sides together.
Once the forms were up, rebar was placed inside and outside the plywood to give the concrete more strength after it was poured. Lots of rebar!
Good thing Adrien practices yoga! Here she is in a variation of Parivrtta-janu-shirshasana (revolving head-to-knee pose).
Mark was there to offer advice and support to Brett. Thanks Mark!
The back walls are going to be really tall. They'll be backfilled after they are poured, so you won't see the concrete once the house is finished.
Good thing we have some tall ladders. It got kind of scary up on top. No accidents, though. Everyone was VERY careful. Funny how at every construction site there's always somebody leaning on a shovel or something like it!



















No comments:
Post a Comment