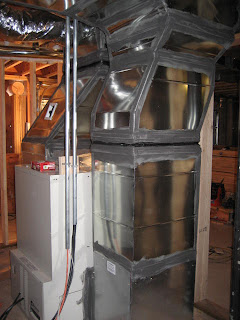A view of the stove pipe.
Brett got the honor (?) of being the first one to build a fire in the new wood stove.
It works, yay! We hope that it will provide enough heat to keep the cabin warm most of the time, although we are also putting in a furnace to be on the safe side. We also plan on installing radiant heat in the floors of both bathrooms to keep the feet toasty on those cold winter mornings (brrr!).
Another view from the top.
This is another view of the kitchen area. The sink will be right below the window, with another counter along the wall on the right side of the room. We are thinking about possibly installing a round table island around the post on the left-hand side of the picture to provide an dining bar and more work space.
This is a view of the downstairs guest bedroom, taken from the downstairs master (Linda & Brett's room). You can see the ductwork for the furnace. Soon it will all be hidden by the sheetrock, still to be installed. We are still working out who's going to install the sheetrock (bids, anyone?).
Rough-in plumbing for the utility/mudroom and downstairs bath, and ductwork for the furnace.
Furnace venting for the first floor.
Another view of the downstairs guest room ("Mama's Room," she's already buying furnishings for it!).
A view of the upstairs bath. The bathtub is inside the cardboard box!
The upstairs guest room. We're gonna stack people in this room like firewood!
The upstairs master, AKA Don & Fran's room, seen from the upstairs bathroom.
A view of the basement equipment room. That furnace is a MONSTER! It should keep things toasty warm. It contains a bunch of high-density ceramic bricks, which store heat during the periods when energy costs are lower (I guess night-time?) and release it as needed. You never see anything like this in Texas, but it's pretty common in Colorado, although most people have the room units, not a full-house furnace.
I should have gotten a person in this photo for perspective. This thing is massive.
Some of the furnace's ductwork in the basement.
It kind of reminds me of the robot on "Lost in Space." I bet it is really scary down here after all the walls are in and it's dark.
This is the stack of aspen tongue and groove boards for the ceilings. I believe that Brett's brother Mark and a friend of his will be installing this after the foam insulation has been put in.
The staircase going up to the first floor from the basement. The button on the right is the garage door opener. It also has a motion detector, so the basement light comes on when you're walking down the stairs.
A view of the roof underside. The foam insulation will be put in soon, then the aspen ceiling (can't wait for this!).
The underside of the roof on the left, with a tiny view of the underside of the loft visible on the right.
The downstairs bathroom.
Downstairs master, taken from the bathroom.
Rough plumbing and ductwork in the mudroom, looking toward the great room and front door.
Kitchen view, from the great room.































No comments:
Post a Comment