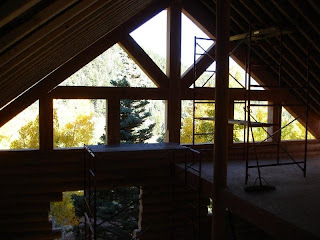Ryan, our contractor, backfilled this area before starting on the porch. We will be adding more dirt and big rocks to keep it all from eroding later.
You can see the porch starting to take shape.Starting to put the roof decking on. We decided on the traditional standing seam roof, green of course. The window frames and doors will be green also.
This part will be glass.
The area on the right is the office. I'm looking forward to spending quiet time reading up here.
We love the look of half-round logs for the staircase. There is debate about how best to give them more traction. Don't want anybody falling down the stairs.
These are 12" beams.
There will be another set of stairs going down into the basement, so people can enter from the garage. The basement also will have an equipment room for the furnace and water heater, plus loads of storage. Don can't wait to get a blade for his ATV and start plowing the snow. (Actually, I'm the one that's looking forward to that!) Don just wants to get on the ATV and go looking for elk.
In addition to the loft office, there is a second master bedroom, a bunk bedroom, and a bathroom upstairs, with lots of closet space also.
Adding the cover over the porch.
Looking up at the front gable area. The large hole is the picture window for the main living area.
Detail work.
I think he is working on the gable truss over the garage.
Fitting the deck boards around the porch columns.
This company really does beautiful work. The logs are from standing dead trees, which helps minimize shrinking and settling.
































































