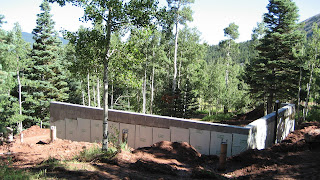The basement walls are up, the waterproofing has been applied, the foundation has been backfilled, and the site has been cleaned up. Our summer is over, and it's time to let someone else come in and do the next stages of construction. This is the view from the south. When the house is done, this will be the side (or front) porch.
This will be the front of the home, although there is debate about what to call it. Some people think this is the side, and the porch is on the front!
The side porch will be supported by the columns you see on the right.
This will be a door into the basement.
This view is looking from the north up toward the garage.
Northeast corner, looking toward the garage.
Looking down toward the side porch, from the southeast corner.
Preparation for the radon barrier.
This is the inside of the basement. The concrete footings inside the basement will be used to support inside columns for the log home. The slab inside the basement will be poured pretty soon.
Plumbing connections.
Radon barrier.
This is the outlet for the french drains that go around the perimeter of the basement to keep it dry. We also have a drain inside the basement in case of leaks in things like water heaters, etc.


















No comments:
Post a Comment